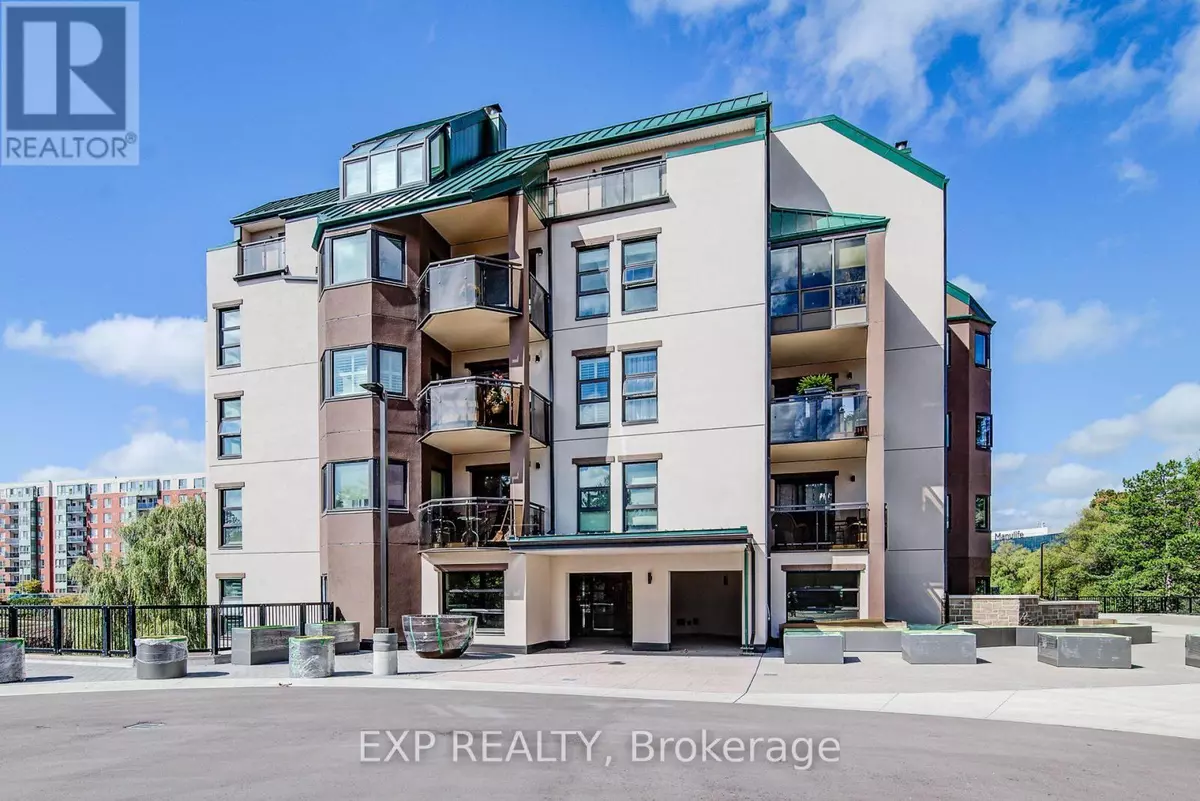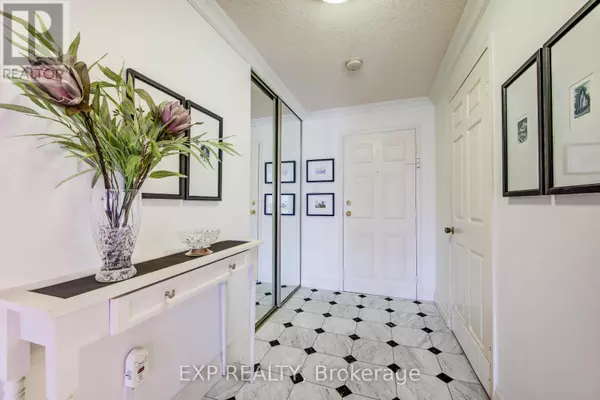
2 Beds
2 Baths
1,600 SqFt
2 Beds
2 Baths
1,600 SqFt
Key Details
Property Type Single Family Home
Sub Type Condo
Listing Status Active
Purchase Type For Sale
Square Footage 1,600 sqft
Price per Sqft $449
MLS® Listing ID X12434797
Bedrooms 2
Condo Fees $1,100/mo
Property Sub-Type Condo
Source Toronto Regional Real Estate Board
Property Description
Location
Province ON
Rooms
Kitchen 1.0
Extra Room 1 Main level 2.11 m X 2.87 m Bathroom
Extra Room 2 Main level 2.24 m X 2.21 m Bathroom
Extra Room 3 Main level 3.51 m X 3.53 m Bedroom
Extra Room 4 Main level 2.77 m X 2.59 m Eating area
Extra Room 5 Main level 3.15 m X 3.33 m Dining room
Extra Room 6 Main level 4.65 m X 5.99 m Family room
Interior
Heating Forced air
Cooling Central air conditioning
Fireplaces Number 1
Fireplaces Type Woodstove
Exterior
Parking Features Yes
Community Features Pets Allowed With Restrictions
View Y/N No
Total Parking Spaces 2
Private Pool No
Building
Lot Description Landscaped
Others
Ownership Condominium/Strata
Virtual Tour https://unbranded.youriguide.com/41_54_blue_springs_drive_waterloo_on/

"My job is to find and attract mastery-based agents to the office, protect the culture, and make sure everyone is happy! "








