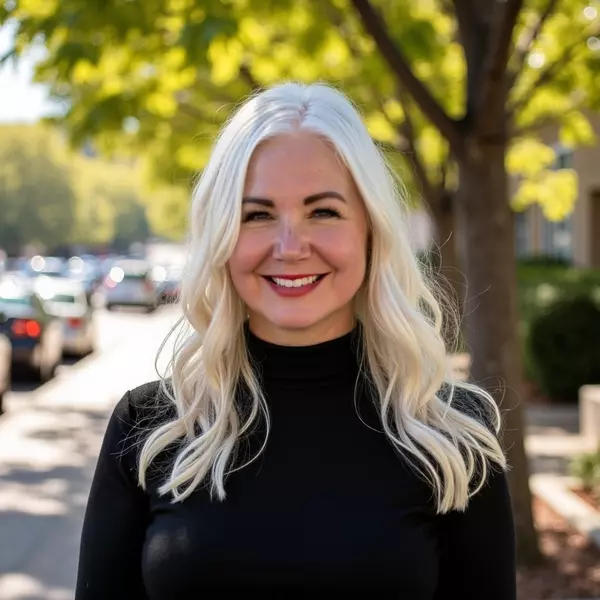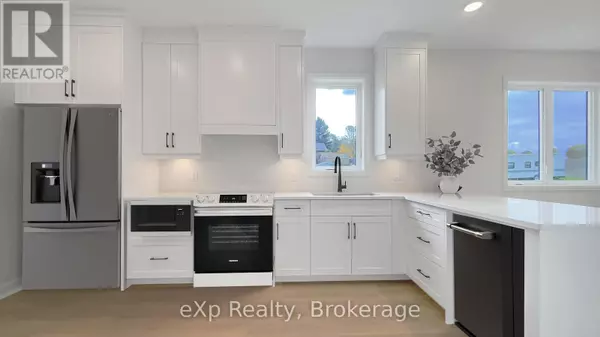
3 Beds
3 Baths
700 SqFt
3 Beds
3 Baths
700 SqFt
Key Details
Property Type Single Family Home
Sub Type Freehold
Listing Status Active
Purchase Type For Sale
Square Footage 700 sqft
Price per Sqft $698
Subdivision South Bruce
MLS® Listing ID X12521852
Style Bungalow
Bedrooms 3
Half Baths 1
Property Sub-Type Freehold
Source OnePoint Association of REALTORS®
Property Description
Location
Province ON
Rooms
Kitchen 1.0
Extra Room 1 Basement 2.9 m X 6.5 m Recreational, Games room
Extra Room 2 Basement 2.9 m X 2.3 m Bathroom
Extra Room 3 Basement 2.7 m X 4.4 m Utility room
Extra Room 4 Basement 2.6 m X 3.6 m Bedroom 2
Extra Room 5 Basement 2.9 m X 3 m Bedroom 3
Extra Room 6 Basement 2.7 m X 2.1 m Other
Interior
Heating Forced air
Cooling Central air conditioning
Exterior
Parking Features Yes
Community Features Community Centre
View Y/N No
Total Parking Spaces 3
Private Pool No
Building
Story 1
Sewer Sanitary sewer
Architectural Style Bungalow
Others
Ownership Freehold

"My job is to find and attract mastery-based agents to the office, protect the culture, and make sure everyone is happy! "








