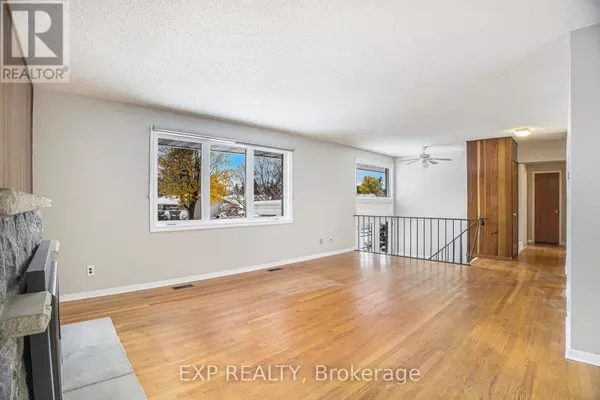
4 Beds
2 Baths
700 SqFt
4 Beds
2 Baths
700 SqFt
Key Details
Property Type Single Family Home
Sub Type Freehold
Listing Status Active
Purchase Type For Sale
Square Footage 700 sqft
Price per Sqft $997
Subdivision 4606 - Riverside Park South
MLS® Listing ID X12556724
Style Raised bungalow
Bedrooms 4
Property Sub-Type Freehold
Source Ottawa Real Estate Board
Property Description
Location
Province ON
Rooms
Kitchen 1.0
Extra Room 1 Basement 4.7 m X 11.11 m Utility room
Extra Room 2 Basement 8.5 m X 9.11 m Bedroom 3
Extra Room 3 Basement 10.3 m X 9.11 m Bedroom 4
Extra Room 4 Basement 5.2 m X 8.7 m Bathroom
Extra Room 5 Basement 5.11 m X 8.7 m Laundry room
Extra Room 6 Basement 11.5 m X 5.6 m Other
Interior
Heating Heat Pump, Forced air
Cooling Central air conditioning
Fireplaces Number 1
Exterior
Parking Features Yes
View Y/N No
Total Parking Spaces 3
Private Pool No
Building
Story 1
Sewer Sanitary sewer
Architectural Style Raised bungalow
Others
Ownership Freehold
Virtual Tour https://listings.nextdoorphotos.com/2997lintonroad

"My job is to find and attract mastery-based agents to the office, protect the culture, and make sure everyone is happy! "








