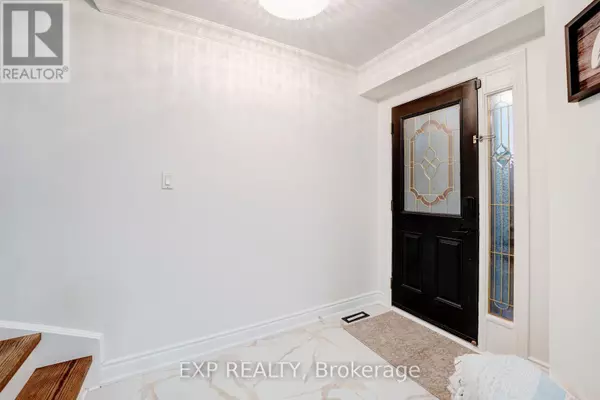
5 Beds
4 Baths
2,000 SqFt
5 Beds
4 Baths
2,000 SqFt
Key Details
Property Type Single Family Home
Sub Type Freehold
Listing Status Active
Purchase Type For Sale
Square Footage 2,000 sqft
Price per Sqft $499
Subdivision Rolling Acres
MLS® Listing ID E12560184
Bedrooms 5
Half Baths 2
Property Sub-Type Freehold
Source Toronto Regional Real Estate Board
Property Description
Location
Province ON
Rooms
Kitchen 1.0
Extra Room 1 Basement 4.3 m X 3.1 m Bedroom 5
Extra Room 2 Basement 10.2 m X 4.2 m Recreational, Games room
Extra Room 3 Main level 3.93 m X 3.16 m Living room
Extra Room 4 Main level 5.35 m X 3.75 m Family room
Extra Room 5 Main level 3.65 m X 3.4 m Dining room
Extra Room 6 Main level 5.65 m X 4.75 m Kitchen
Interior
Heating Forced air
Cooling Central air conditioning
Flooring Hardwood, Tile
Exterior
Parking Features Yes
View Y/N No
Total Parking Spaces 6
Private Pool No
Building
Story 2
Sewer Sanitary sewer
Others
Ownership Freehold
Virtual Tour https://youtu.be/2pBq95FTbfg

"My job is to find and attract mastery-based agents to the office, protect the culture, and make sure everyone is happy! "








